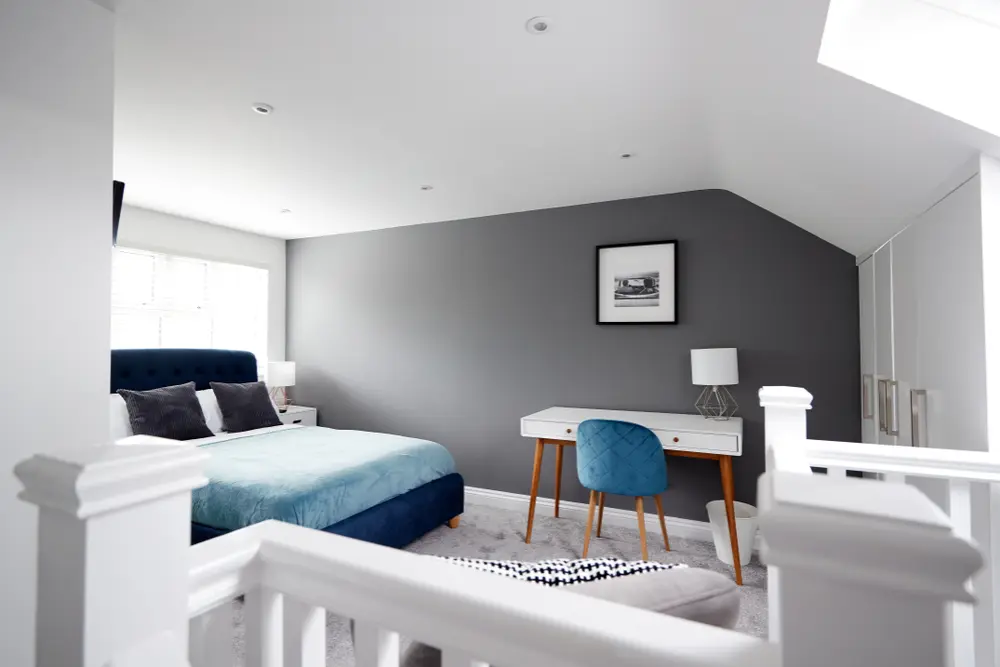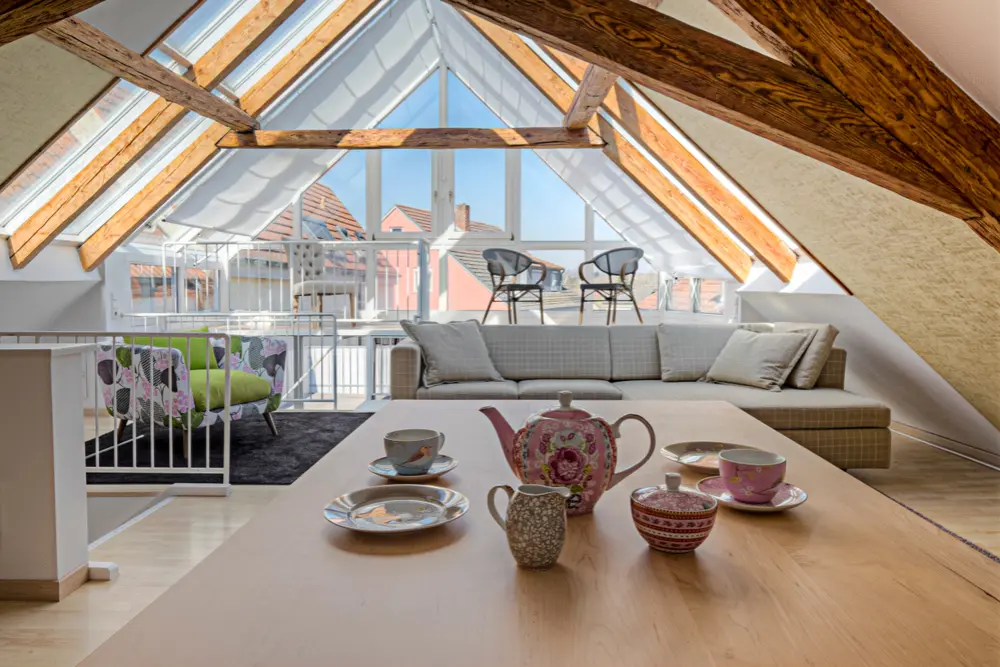Can a Bungalow to House Conversion Improve Your Space?
Completing a bungalow to house conversion is an exciting project that will significantly increase the usable space within your property, while uplifting the existing space. At CS Creative Spaces, a premier high-end construction company, we specialise in delivering luxurious and memorable living spaces to our clients. In this article, we will explore the process of converting a bungalow to a house, discuss the types of loft conversions available, and highlight key considerations for a successful project.
Why Convert a Bungalow to a House?
Bungalow to house conversions are an excellent way to capitalise on the often dormant potential of your property. By adding an upper floor, you can double the floor space, creating additional bedrooms, bathrooms, and living areas. This not only adds space, but ensures that existing space can be better utilised, as the essentials of your home can now be spread across two floors. Additionally, converting a bungalow provides the opportunity to modernise the layout and design, making it more suitable for contemporary living.
Can All Bungalows Have a Loft Conversion?
The answer to which bungalows can have a loft conversion largely depends on the existing structure. Key factors include the head height in the loft, the condition of the existing foundations, and the overall structural integrity of the building. A thorough assessment by a structural engineer is essential to determine if your bungalow is suitable for a loft conversion.
Types of Loft Conversions
There are several types of loft conversions to consider, with each offering unique benefits. The choice will depend on your specific needs, the existing structure, and local planning regulations.
- Dormer Loft Conversion: This involves extending the existing roof to create additional head height and floor space. Dormer loft conversions are popular due to their versatility and ability to create large, usable rooms.
- Hip to Gable Conversion: Suitable for bungalows with a hipped roof, this conversion extends the gable end to create more space. It’s an excellent option for maximising the upper floor’s floor space and head height.
- Mansard Loft Conversion: This conversion alters the roof structure to create a near-vertical wall and a flat roof. Mansard loft conversions are ideal for maximising space but usually require planning permission due to the significant changes to the roofline.

Planning and Regulations for a Bungalow to House Conversion
When converting a bungalow to a house, understanding planning regulations is crucial. Some conversions fall under permitted development rights, meaning they do not require a formal planning application. However, more extensive changes, like mansard loft conversions, typically require planning permission. It’s essential to consult with your local planning authority to understand the specific requirements and submit a planning application if necessary.
Key Considerations for a Successful Conversion
- Structural Integrity: Before embarking on a conversion, an assessment of the existing foundations and load bearing walls must be carried out to ensure they can support the additional weight of an upper floor. This must be done by experienced construction professionals such as CS Creative Spaces, who will ensure that all factors are accounted for.
- Building Control: All conversions must comply with building regulations, which ensure your new structure is both safe and energy-efficient. Building control will inspect the work at various stages to ensure compliance.
- Design and Layout: The design should maximise the use of space while maintaining a cohesive aesthetic with the ground floor. Consider how the new rooms will connect with the existing ones and ensure there is adequate natural light and ventilation.
- Internal Walls: The placement of internal walls is crucial for creating a layout you will be happy with for years to come. Consider the flow of movement between rooms and the best use of available space.
- Head Height: Ensuring adequate head height is vital for a comfortable living environment. Dormer or hip to gable conversions can help achieve a more comfortable height.
The Conversion Process
With CS Creative Spaces, you can be sure of a frictionless construction experience all the way through to completion.
- Initial Consultation: We will discuss your vision, budget, and timeline.
- Assessment and Planning: We will assess the structural requirements of your bungalow, and a detailed plan will be created.
- Construction: The construction phase involves extending the roof, reinforcing foundations if necessary, and building the new upper floor.
- Finishing Touches: Once the structure is complete, we will move to interior design. This includes flooring, lighting, and fixtures, so that we leave you with a new extension that truly embodies the luxury of the initial brief.
CS Creative Spaces: Your Partners in Considered Construction
Completing a bungalow to house conversion is a transformative project that can greatly enhance your living space and add substantial value to your property. By understanding the types of loft conversions available, and working with a premium construction company like CS Creative Spaces, you can ensure a successful and luxurious conversion.
If you’re considering a bungalow to house conversion, contact CS Creative Spaces today on 07311 383511. Our experienced team will guide you through every step of the process to ensure you’re given a home improvement you can be not only pleased with, but proud of.

