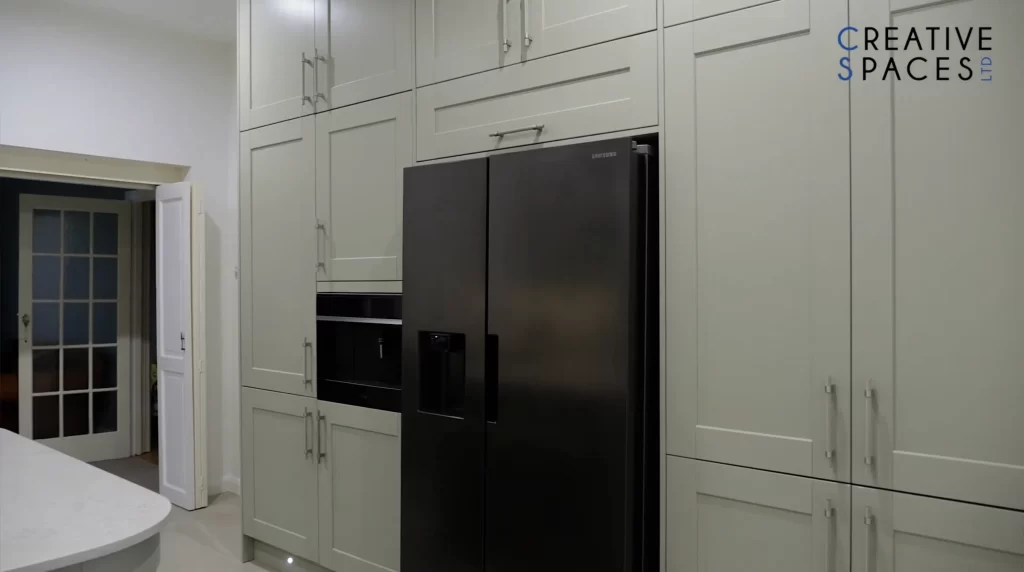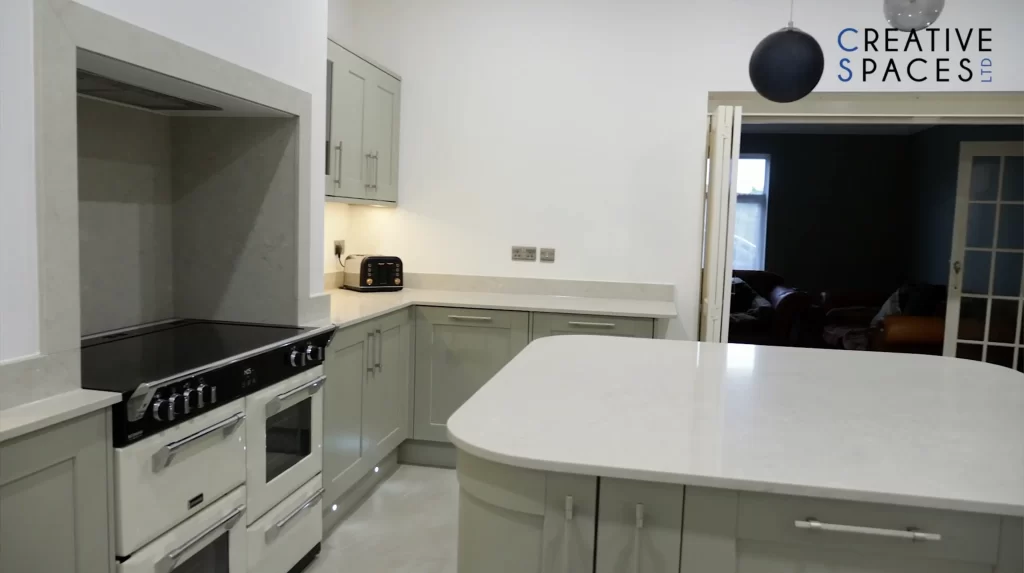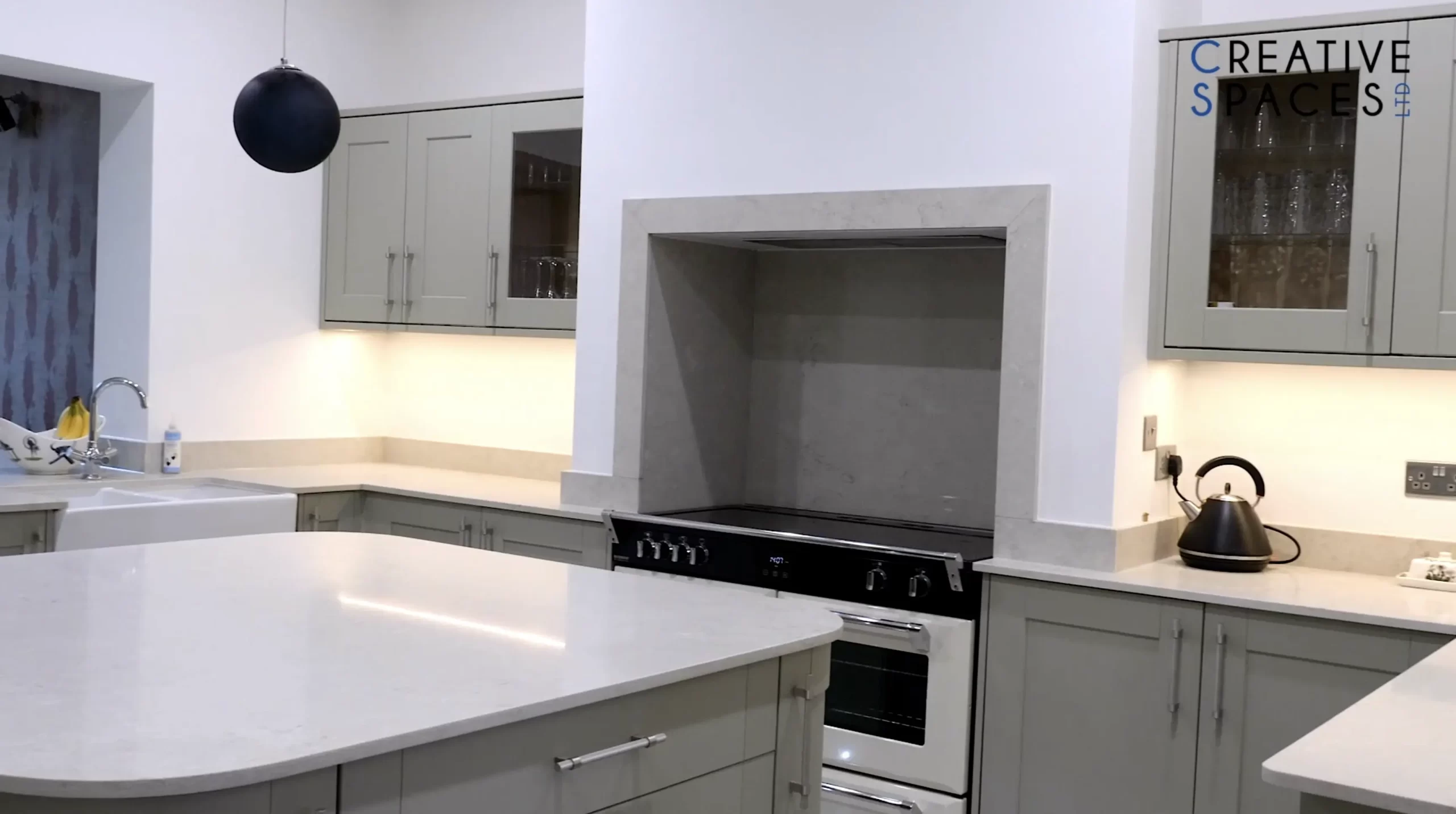“It does feel like it’s changed my life.”
CS Creative Spaces takes pride in turning everyday spaces into extraordinary, eye-catching locales.
With our expertise in construction and renovation, we created a functional and aesthetically pleasing kitchen that our client was beyond pleased to see come to fruition.
The Brief
Our client’s existing kitchen was outdated, lacked storage space, and did not reflect her modern design tastes. She approached CS Creative Spaces with a vision of a contemporary open-plan kitchen that would serve as the heart of her home.
Initial Consultation
During the initial consultation, our team met with the client to discuss her needs, preferences, and budget for the project.
We conducted a thorough assessment of her existing kitchen space, taking into account the layout, plumbing, and electrical systems.
Understanding the desire for a sleek and functional kitchen renovation, we proposed a comprehensive plan that included layout redesign, floor-to-ceiling storage space, upgraded appliances, and a modern uniform colour to complete the space.
The client loved the ease with which she could communicate with our team, saying:
“I messaged them on social media and they responded within 12 hours, and were super professional from the get-go. We had a proper appointment, and they turned up exactly when they said they were going to. They measured, gave a professional quote and broke it all down so everything was fully clear from the beginning.”
Design and Planning
With the client’s input at the core of any decision, the CS team developed a plan to optimise the kitchen space and enhance its functionality.
We presented material samples and detailed designs to help the client visualise the final result. Collaborating closely, we refined the design to ensure it aligned with her vision and lifestyle.
The kitchen exists as the core of a house, which means that versatility was a key principle of every design decision.
It features the ever-popular kitchen island, providing ample room to prepare food or just sit and talk. The expansive drawers and cabinets beneath the worktop ensure that the client will never be short on shelf space again.
The storage lining the walls supports this design philosophy, with sleek wood and glass doors on one side to showcase the kitchenware and an impressive wall of cabinets on the other.

Implementation
Once the design was approved, our skilled craftsmen began the renovation process. The first step involved fully deconstructing the existing kitchen, followed by structural modifications to accommodate the new layout. The client loved the consistent, transparent communication that we bring to all our work, having this to say:
“When the kitchen was done, the whole room was gutted, so we were literally back to bare brick – no floorboards, no ceilings. Every day I’d come down and the team and I would have a quick catch up to go through where we are with everything, so it was constant reassurance that, while it might look terrifying to me, we are progressing to where we need to be. That was great, I felt reassured that everyday I was one step closer to what we were envisaging at the end.”
Our team then installed custom-built bespoke cabinetry, incorporating minimalist storage solutions to use the space to its fullest. Together with the client, we chose appliances that would both fit the aesthetic she wanted and demonstrate the same quality that the rest of the kitchen now displayed, such as a smart refrigerator and induction cooktop.

Completion and Client Satisfaction
Upon completion of the project, we conducted a final walkthrough with the client to ensure their satisfaction with the results. She was delighted that CS Creative Spaces exceeded her expectations, later saying of the project:
“I know it sounds bizarre, because it is just a kitchen, but it does feel like it’s changed my life. My daughter and I sit at the breakfast bar and have breakfast together, everything’s laid out exactly where I want it, if I’m cooking I’ve got loads of space, and it’s just a really nice family area to enjoy.”
The renovation of this client’s kitchen exemplifies CS Creative Spaces’ commitment to excellence in construction and interior design. We take pride in our ability to exceed our clients’ expectations and look forward to continuing to create inspiring spaces for both homeowners and commercial clients.
If you’re considering a kitchen renovation or any other property improvement project, we invite you to book a chat with CS Creative Spaces. Contact us today on 07311 383511, or via our email: info@cscreativespaces.co.uk.

